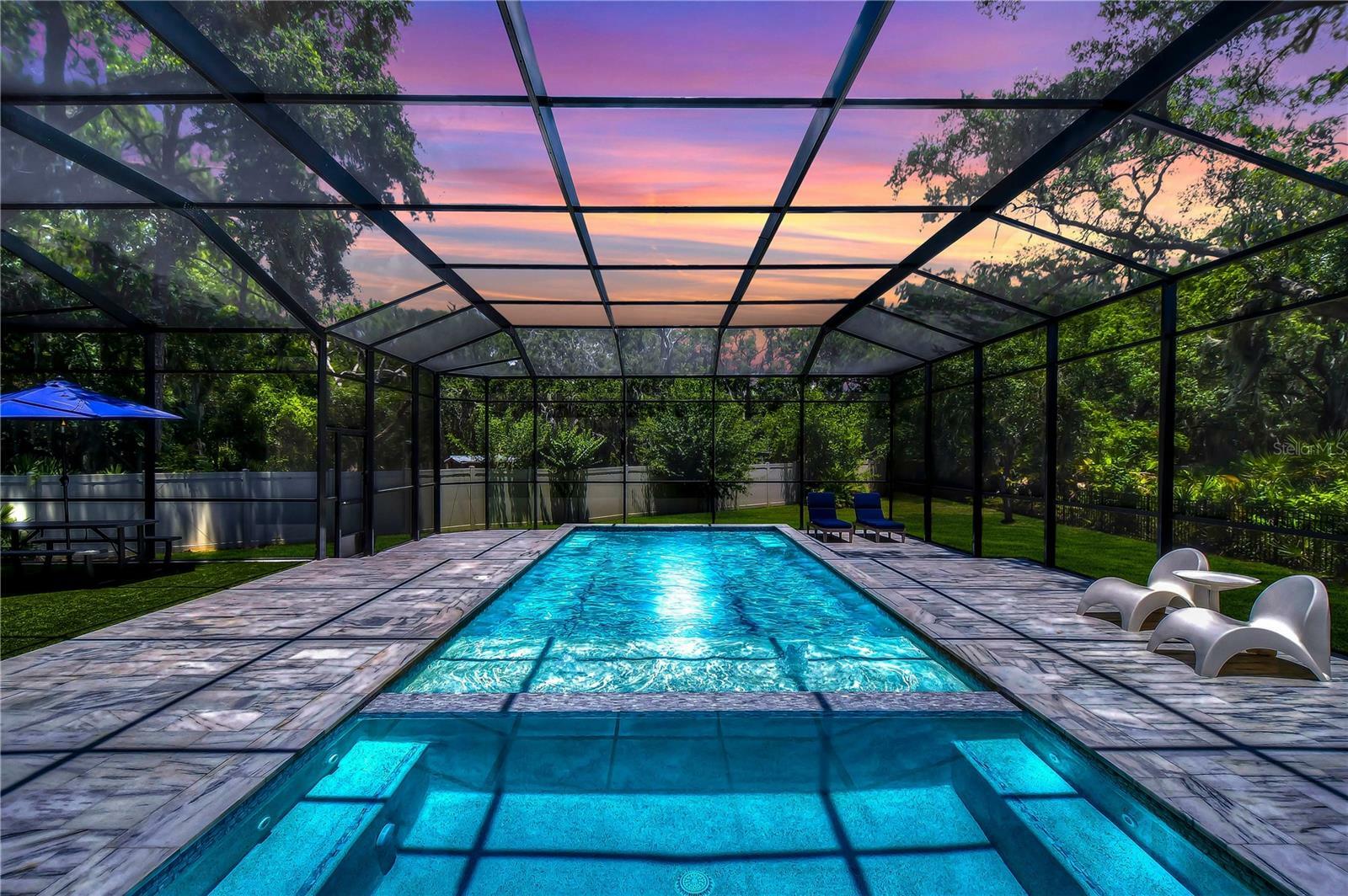


Listing Courtesy of:  STELLAR / Coldwell Banker Realty / Christine Bonatakis - Contact: 813-977-3500
STELLAR / Coldwell Banker Realty / Christine Bonatakis - Contact: 813-977-3500
 STELLAR / Coldwell Banker Realty / Christine Bonatakis - Contact: 813-977-3500
STELLAR / Coldwell Banker Realty / Christine Bonatakis - Contact: 813-977-3500 7865 Marsh Pointe Drive Tampa, FL 33635
Sold (83 Days)
$1,500,000
MLS #:
T3527886
T3527886
Taxes
$15,929(2023)
$15,929(2023)
Lot Size
0.4 acres
0.4 acres
Type
Single-Family Home
Single-Family Home
Year Built
2016
2016
Views
Trees/Woods
Trees/Woods
County
Hillsborough County
Hillsborough County
Listed By
Christine Bonatakis, Coldwell Banker Realty, Contact: 813-977-3500
Bought with
Christine Mastrilli, Compass Florida, LLC
Christine Mastrilli, Compass Florida, LLC
Source
STELLAR
Last checked Jan 15 2025 at 1:26 PM GMT+0000
STELLAR
Last checked Jan 15 2025 at 1:26 PM GMT+0000
Bathroom Details
- Full Bathrooms: 5
Interior Features
- Appliances: Washer
- Appliances: Refrigerator
- Appliances: Range Hood
- Appliances: Range
- Appliances: Microwave
- Appliances: Electric Water Heater
- Appliances: Dryer
- Appliances: Disposal
- Appliances: Dishwasher
- Appliances: Cooktop
- Appliances: Convection Oven
- Appliances: Built-In Oven
- Inside Utility
- Formal Dining Room Separate
- Den/Library/Office
- Bonus Room
- Window Treatments
- Walk-In Closet(s)
- Split Bedroom
- Solid Wood Cabinets
- Solid Surface Counters
- Primarybedroom Upstairs
- Open Floorplan
- Kitchen/Family Room Combo
- In Wall Pest System
- High Ceilings
- Eat-In Kitchen
- Crown Molding
- Ceiling Fans(s)
Subdivision
- Marsh Pointe
Lot Information
- Private
- Paved
- Oversized Lot
- Landscaped
- Floodzone
- Flood Insurance Required
- Cul-De-Sac
- Conservation Area
Property Features
- Foundation: Slab
Heating and Cooling
- Zoned
- Electric
- Central
- Central Air
Pool Information
- Screen Enclosure
- Salt Water
- In Ground
- Heated
- Gunite
Homeowners Association Information
- Dues: $203/Monthly
Flooring
- Tile
- Luxury Vinyl
- Carpet
Exterior Features
- Stucco
- Block
- Roof: Tile
Utility Information
- Utilities: Water Source: Public, Underground Utilities, Sprinkler Meter, Sewer Connected, Public, Electricity Connected, Bb/Hs Internet Available
- Sewer: Public Sewer
School Information
- Elementary School: Lowry-Hb
- Middle School: Farnell-Hb
- High School: Alonso-Hb
Parking
- Split Garage
- Garage Faces Side
- Garage Door Opener
Stories
- 2
Living Area
- 4,289 sqft
Additional Information: New Tampa/Westchase | 813-977-3500
Disclaimer: Listings Courtesy of “My Florida Regional MLS DBA Stellar MLS © 2025. IDX information is provided exclusively for consumers personal, non-commercial use and may not be used for any other purpose other than to identify properties consumers may be interested in purchasing. All information provided is deemed reliable but is not guaranteed and should be independently verified. Last Updated: 1/15/25 05:26




Description